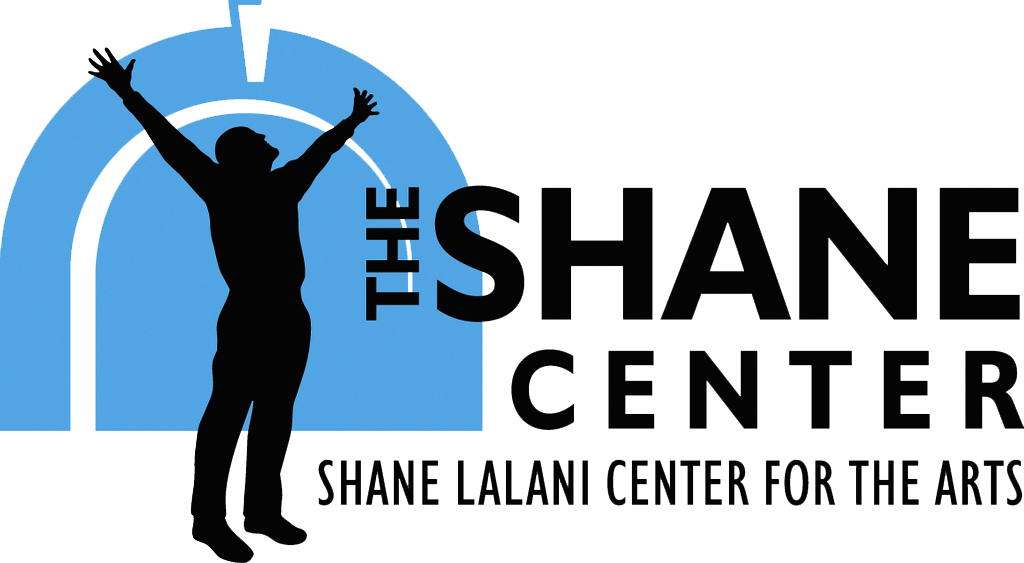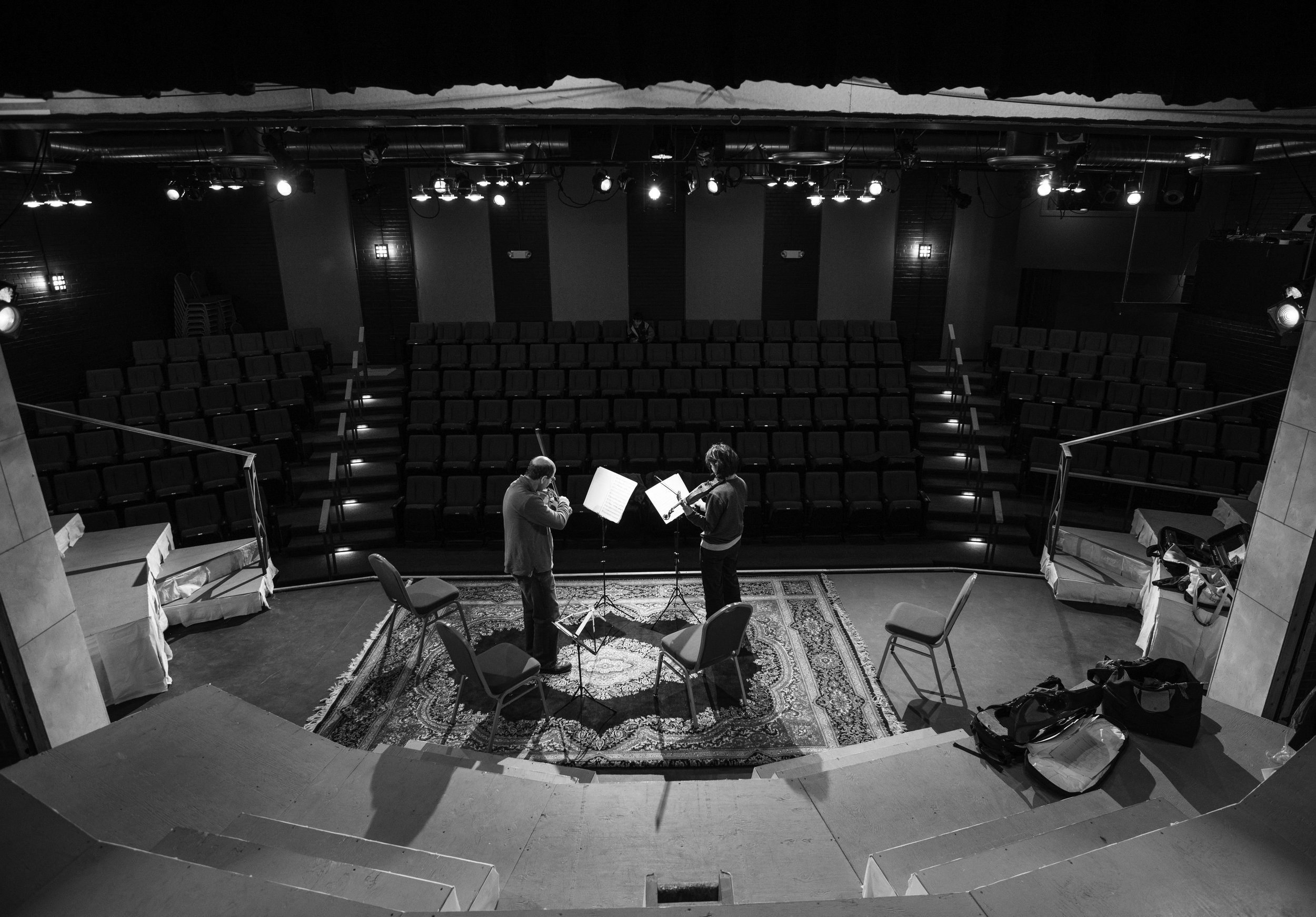Venue rental
Host an unforgettable event at The Shane Center. Our space provides renters with:
HISTORIC CHARM
Add character and classic charm to with any event with our unique architectural features.
CENTRAL LOCATION
Easily walk to the venue from Livingston’s historic downtown. Ample parking available onsite.
EVENT FLEXIBILITY
Customize any space to suit your event's unique needs.
ACCESSIBILITY
Move easily throughout the building with elevators, accessible restrooms, and wide doorways.
COMMUNITY IMPACT
Support our mission of inclusivity and arts enrichment.
ballroom
A large, open room with access to full catering kitchen.
Maximum Capacity: 260 Standing
Size: 1820 Square Feet
dulcie theater
A 165-seat theater with adjacent lobby space.
Maximum Capacity: 165 Seats
Stage Size: ~680 Square Feet
movement room
A medium-sized, open room with mirrored wall.
Maximum Capacity: 60 Standing
Size: 770 Square Feet
Mike & Eve rehearsal hall
Includes sprung floors and mirrored walls, suitable for many types of events.
Maximum Capacity: 154 Standing
Size: 1080 Square Feet
Jill’s Veranda
Adjacent to the Rehearsal Hall, featuring floor-to-ceiling windows and a terrace.
Maximum Capacity: 106 Standing
Size: 740 Square Feet
lewis lobby
An open, sunlit space perfect for small receptions, social hours and parties.
Maximum Capacity: (TBD)
Size: COMING SOON
rental inquiry form
Fill out the form below to inquire about any of our spaces.






